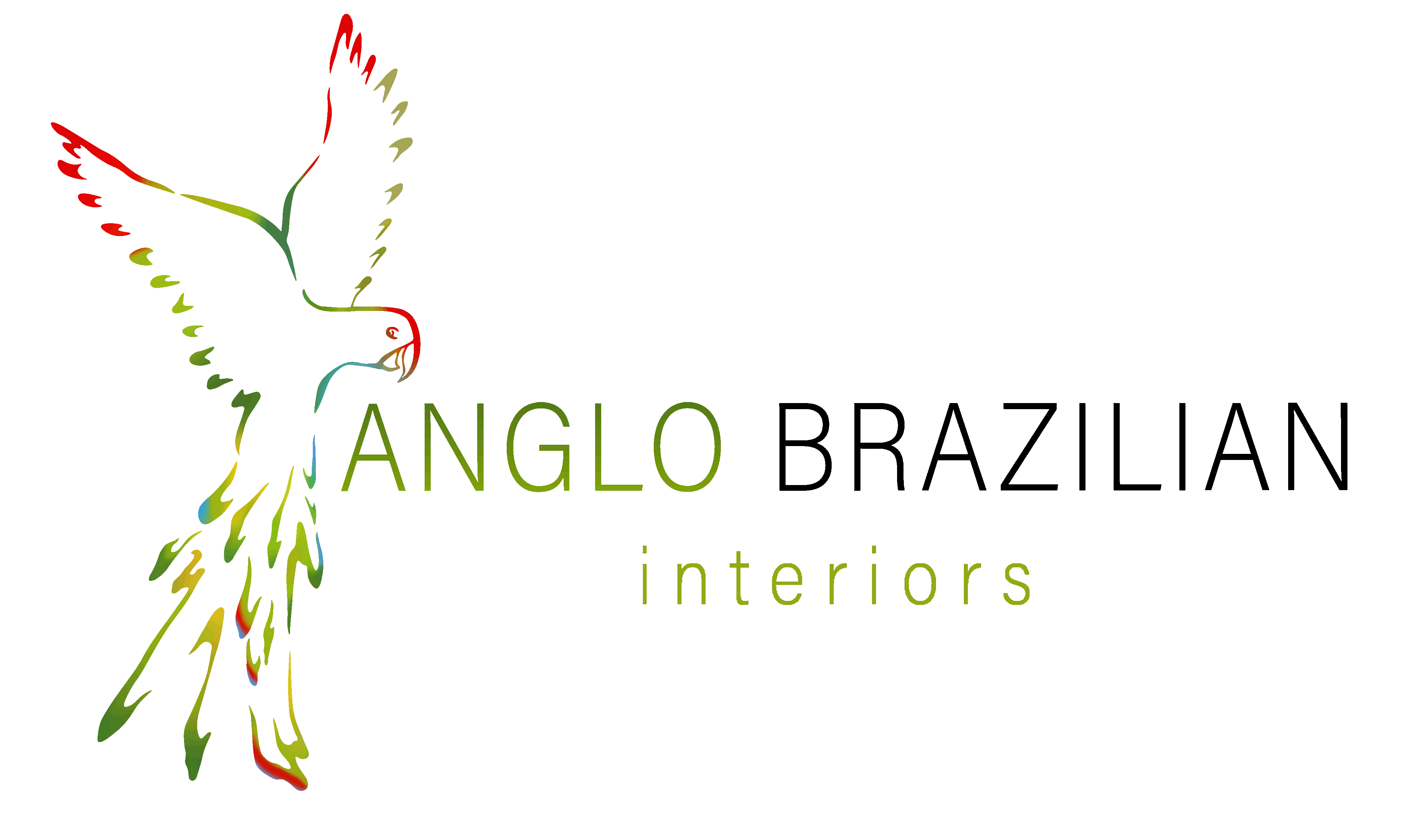
At the initial meeting, we like to meet on site in order to effectively assess our client’s vision for the project. We discuss design ideas, required timeframes and budget guidelines before creating a written brief for further discussion and approval.
It might be a classic, rustic or contemporary style of your dream kitchen; we design and customize the natural centre of your home transforming it into the perfect ambient setting for the preparation of your favorite dishes as well for socialising among family and friends.
We analyse your dining room in detail to provide a perfect integration between the kitchen and other home spaces.
Our design skills will ensure that a compact kitchen can function just as efficiently as a large one, without compromising on its visual appeal.
Including but not limited to:
-
Spatial planning
-
Design
-
3D design visualisation
-
Colour scheme & decor design
-
Lighting and electrical planning
-
Bespoke furniture, fixtures and finishing
-
Project management
Back to projects page

Wood Green - North London
Anglo Brazilian Interiors was invited by a property investor to redesign the kitchen area that is used by his guests. The brief was to create a sophisticated space using high-quality materials and finishes with contrasting colour schemes.

Sea Front Apartment - Bournemouth
We were invited by a family in Bournemouth to assist them with redecorating their apartment into a colourful, family-friendly environment that was well-suited to their lifestyle including design schemes for their kitchen, living room, bedrooms and bathrooms.


